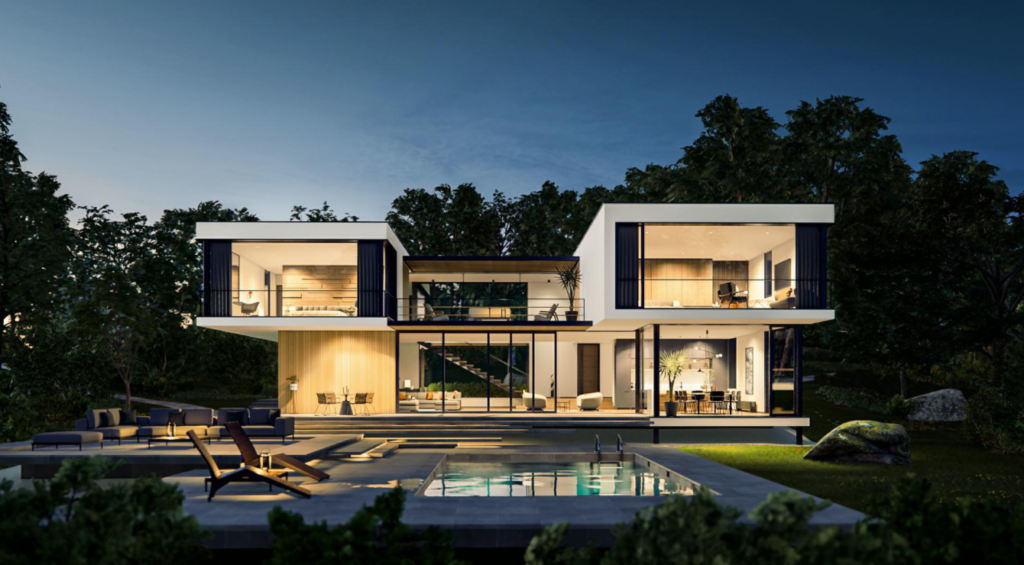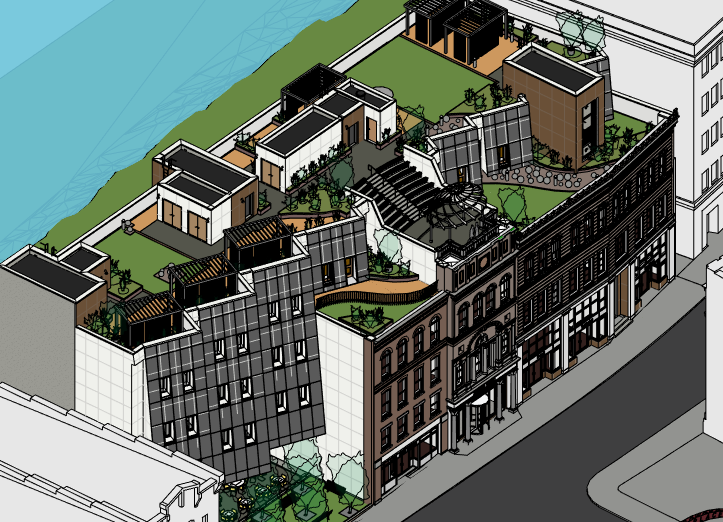Autodesk Revit is a very powerful 3D modelling application which has revolutionized the way architects and designers approach building design. In the past, we used CAD applications such as AutoCAD. Before that we had the good old drawing boards. Revit is the next step in this evolutionary path to being able to draw more efficiently.
So why make the switch to a 3D BIM application such as Revit? There are several benefits to building in 3D with Revit…

- Increased efficiency: Building in 3D with Revit can improve efficiency by reducing the amount of rework needed. With accurate 3D models, architects and designers can more easily identify and correct issues before construction begins, reducing the need for costly changes later on. Revit can work with other BIM application such as Navisworks or Solibri for model check and clash detection.
- Improved visualization: Revit has a built in Renderer and can quickly produce visualizations. Where the need for higher quality images exists, we can again easily use the 3D model with plugins like Enscape or Twinmotion to produce more [remove: ‘photo’] realistic outputs.
- Better collaboration: As mentioned above, Revit is a BIM application and is easy to use with other applications and teams such as [remove: ‘with the’] Autodesk Constructions Cloud or BIMTrack.
- Revit’s 3D models also help architects and designers better convey their designs to clients and stakeholders. With 3D visualizations, clients can more easily understand the design and offer feedback, leading to improved outcomes. This enhanced communication also helps ensure that the final product aligns with the client’s vision and expectations.

Revit is a powerful and versatile tool with many capabilities and is designed to work well with other more specialized applications. By using Revit, you will improve the efficiency of the team and open yourselves up to a world of possibilities for what you can achieve when producing a 3D Revit model.
