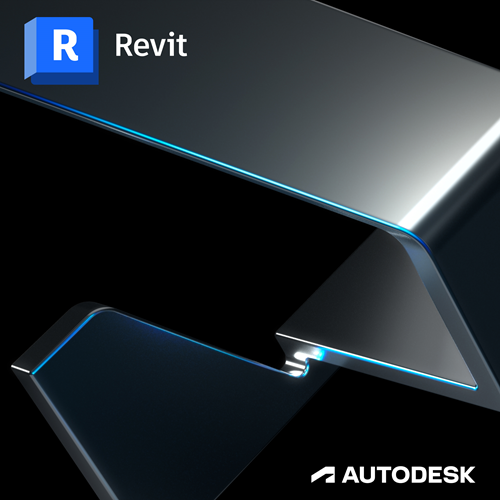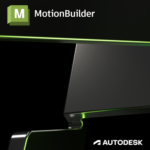Autodesk Revit BIM software is specifically used in Building Information Modelling (BIM), including features and functionality for architectural design, MEP and structural engineering and construction!
Whether you are using Revit for its purpose-built BIM functionality, powerful multi-disciplinary toolset, or its advanced and extended cloud services, you can be confident that your Building Information Model will never be more accessible.
Core Functionality Includes:
- Parametric Modelling
- Real Time Collaboration
- Multi-Disciplinary and Cross Platform Collaboration
- Architectural BIM Design
- Structural BIM Design
- MEP BIM Design
- And much, much more!
For more information or to see a full list of features, you can visit the Autodesk website: Revit Features | BIM Software | Autodesk. Revit is available over a variety of terms. If you cannot find an option that suits your needs, or would like further information, please call the Man and Machine team on 01844 263700 or email enquiries@manandmachine.co.uk.





