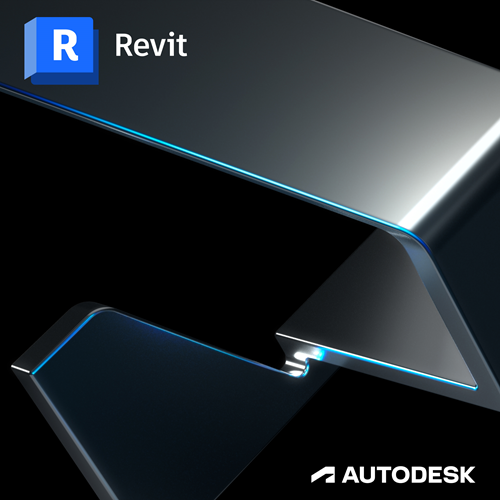Description
Autodesk Revit MEP training is the perfect starting point if you are just starting your BIM CAD development.
For the virtual option, a connection to our Virtual Training Room, using a Microsoft Windows based PC with a stable Internet connection with a minimum 2-4mb/s download speed is required, and is scheduled to run one day a week for three weeks.
Autodesk Revit is the leading Building Information Modelling (BIM) tool used to design, document, visualise, collaborate and simulate projects, for Building Services Engineers. Revit’s BIM capability is used to streamline the design and analysis process and improve collaboration among project teams. You’ll learn how to draw and modify Mechanical, Electrical and Plumbing elements in 3D using the toolsets. We will show you how to extract information from the Building Information Model to create schedules and basic take-offs. Sheet publication is covered in detail to ensure you can take your 3D models and use them to develop 2D published sheets or drawings.
Key Topics – Revit MEP Training
Introduction to BIM
Introduction to Autodesk Revit
Basic Sketching Tools
Basic Modify Tools
Starting Systems Projects
Working with Views
Setting up Spaces
Heating and Cooling Loads Analysis
Basic System Tools
HVAC Networks
Plumbing Networks
Electrical Systems
Creating Construction Documents
Annotating Construction Documents
Adding Tags and Scheduled
What can you do with Autodesk Revit?
- Create and develop your design intent: With tools for sketching, scheduling, sharing, annotating and visualising, Revit help architects, engineers and contractors collaborate more effectively.
- Keep your teams on the same page: Autodesk supports the way AEC project teams work, whether in the office or on the go. Revit cloud worksharing and BIM Collaborate Pro support collaboration and a common data environment.
- Deliver better buildings for everyone: With integrated analysis tools and the ability to unite multiple datasets and file types, architects and engineers use Autodesk Revit to design with confidence.
Check out our other Revit training courses: Official Autodesk Revit Training | Man and Machine. For more information or to see a full list of features, you can visit the Autodesk website: Revit Features | BIM Software | Autodesk.






