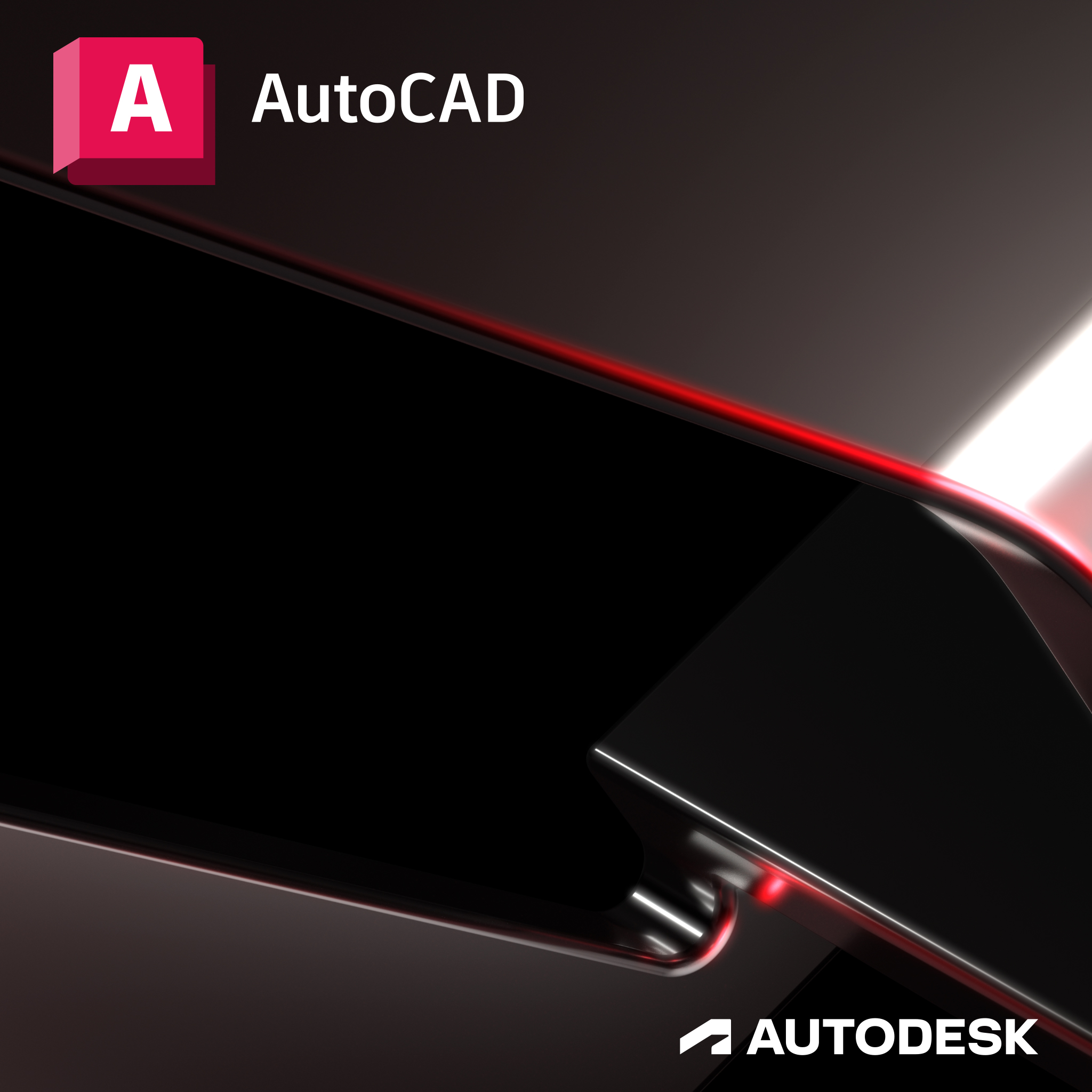AutoCAD/AutoCAD LT Basics
The primary objective of this course is to teach the basic commands necessary for professional 2D drawing, design and drafting using AutoCAD/AutoCAD LT. It explores techniques that can be used to improve drawing efficiency so you are able to navigate the interface, use its fundamentals features, use precision drafting tools and present drawings that are visually impressive.
Course Duration: 3 Days
Next Steps: AutoCAD Beyond the Basics
AutoCAD Advanced
This course introduces more advanced techniques, teaching you how to be more proficient in your use of AutoCAD. It will also provide you with a thorough and complete understanding of additional features and functions than is covered in the standard course. It will enable you to recognise the best tool for the task, the best way to use that tool, as well as how to create new tools to accomplish tasks more efficiently.
Course Duration: 3 Days
Next Steps: A bespoke course
AutoCAD 3D Drawing and Modelling
This AutoCAD 3D Drawing and Modelling course introduces those who are already proficient with the 2D commands in the AutoCAD software to the concepts and methods of 3D modelling. The course provides a thorough grounding in the fundamentals of 3D and explores the main features of the advanced 3D modelling workspace in the AutoCAD software.
Course Duration: 2 Days
Next Steps: A bespoke course
AutoCAD Electrical Fundamentals
AutoCAD Electrical is AutoCAD optimised for electrical controls design. This course teaches features and commands specifically developed for the creation and modification of electrical control symbols. The optimised operations and comprehensive symbol libraries help to increase productivity, reduce errors and provide accurate information to manufacturing.
Course Duration: 3 Days
Next Steps: A bespoke course
AutoCAD Piping and Instrumentation Design (P&ID)
This course teaches you how to use the AutoCAD P&ID software to complete a P&ID design project using common workflows. During this course you will explore the user interface and gain a thorough understanding of editing techniques, annotation concepts, data management, data reports and how to solve validation issues with AutoCAD P&ID.
Course Duration: 2 Days
Next Steps: Autodesk Introduction to Plant Design
Civil 3D Fundamentals
This Civil 3D training course is designed for Civil Engineers and Surveyors who want to take advantage of the interactive, dynamic design functionality of AutoCAD Civil 3D.
AutoCAD Civil 3D software enables the rapid development of alternatives through its model-based design tools. The course will teach you how to organise project data, work with points, create and analyse surfaces, model road corridors, create parcel layouts, perform grading and volume calculation tasks and layout pipe networks.
Course Duration: 3 Days
Next Steps: A bespoke course

