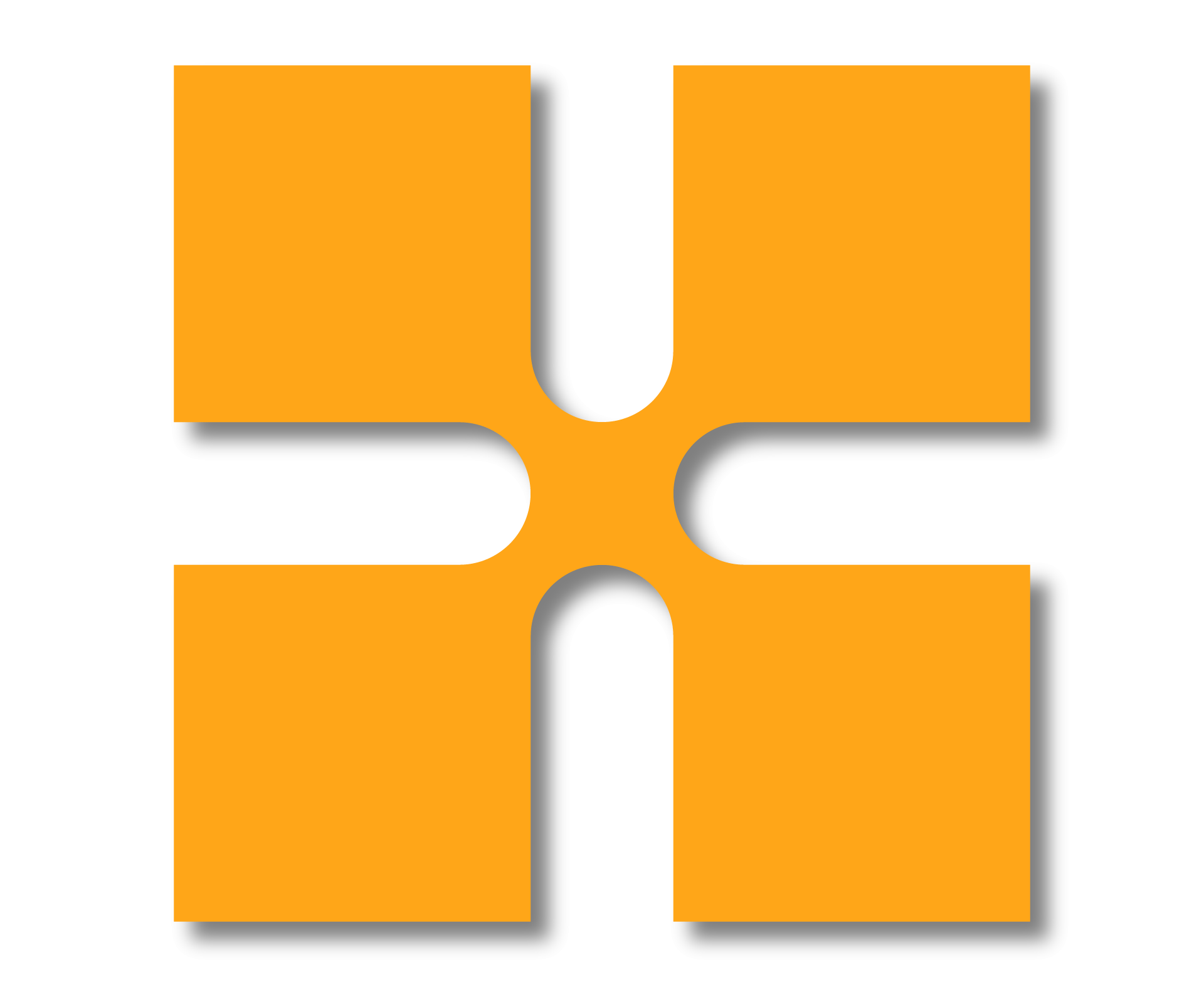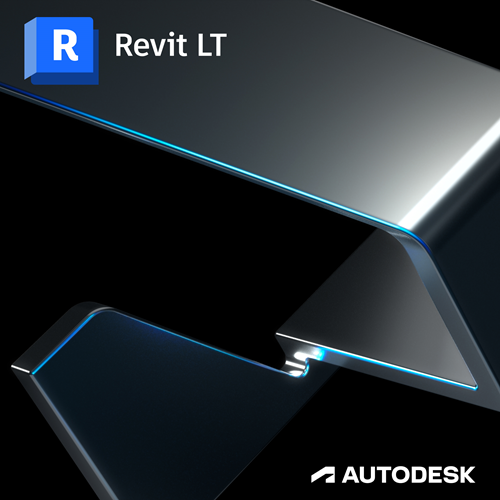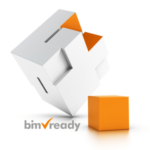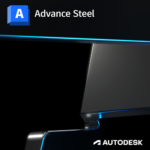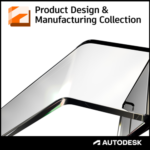Description
Autodesk Revit LT ™ software is a simplified 3D BIM tool that helps you to produce high quality 3D architectural designs and documentation in a co-ordinated, model-based environment. Whether you are using Revit LT for its improved design efficiency or its powerful 3D design and visualisation toolset, you can be confident that your journey towards a full collaborative Building Information Model will never be more accessible.
What is Revit LT?
- Get all the design-to-documentation power of Revit at a fraction of the cost.
- Win more work where BIM is required.
- Accelerate production workflows and standardise deliverable to reduce rework.
What can you do with this software?
- Quickly define and document design intent: With tools for sketching, model family creation, scheduling, annotating and document production, Revit LT drives efficient BIM workflows for architectural design.
- Grow your design business around BIM: Qualify and win projects with a BIM approach. Impress clients in design review with 3D visualisation and data-rich documentation, and effectively protect timelines and feeds with Revit LT’s productivity and coordination tools.
- Work with the best of BIM and CAD software: Manage and integrate CAD and BIM data into clear, coordinated and complete design deliverable.
For more information or to see a full list of features, you can visit the Autodesk website: Revit LT Features | 2023, 2022 Features | Autodesk. It is available over a variety of terms. If you cannot find an option that suits your needs, or would like further information, please call the Man and Machine team on 01844 263700 or email [email protected].

