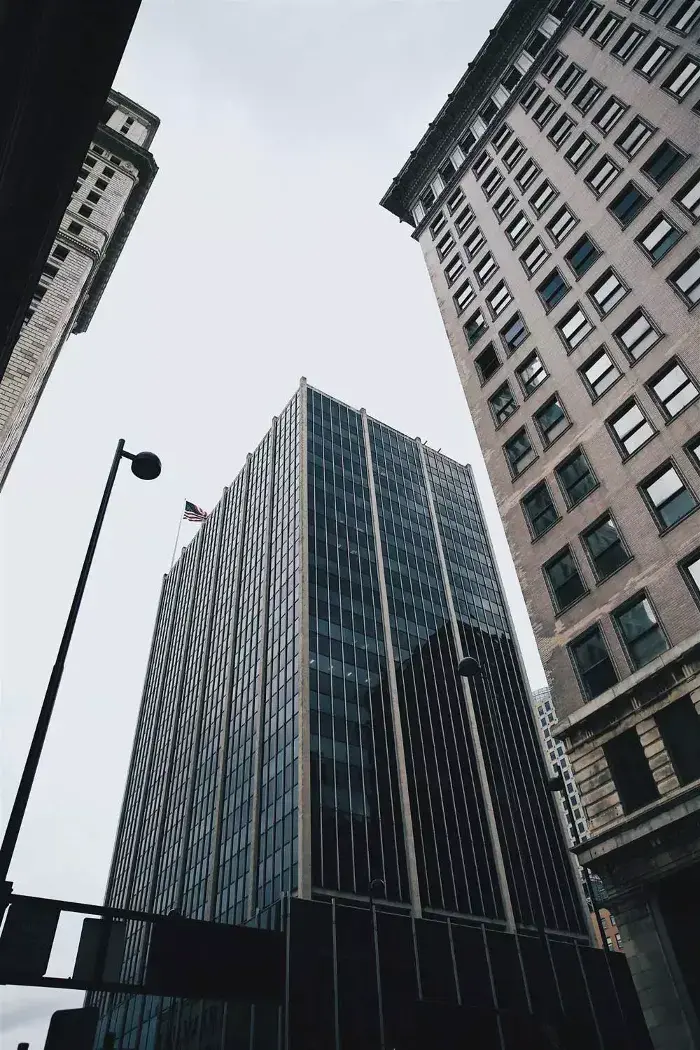Is your organisation still using 2D design? Do you want to make the move and not sure how? Or are you not convinced that there is actually a benefit from moving to 3D? If you answered yes to any of the above, this is the webinar for you. We often find that it isn’t until you’ve seen the wider benefits Revit has to offer and specifically to your organisation, that you start to see the time savings, the quality of work and the outputs it enables. Revit is one of Autodesk’s primary design tools and with an ever growing user base due to graduates often having skills and specialties with this technology, it has a vast amount to offer your organisation.
Join the team for the one hour session as we explore:
Check out the recordings from some of our other webinars below. You can find recordings of all our previous webinars/events here.

