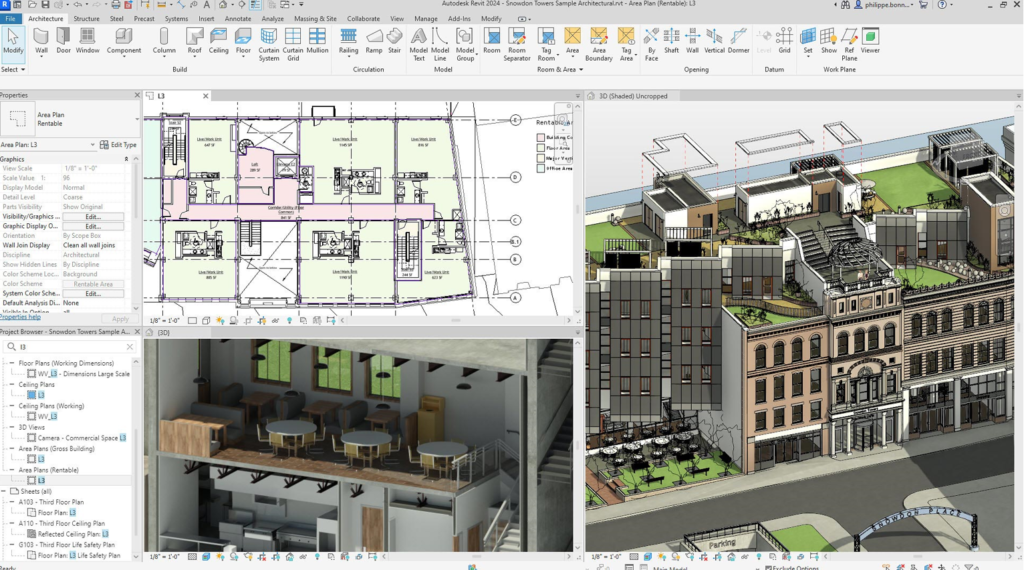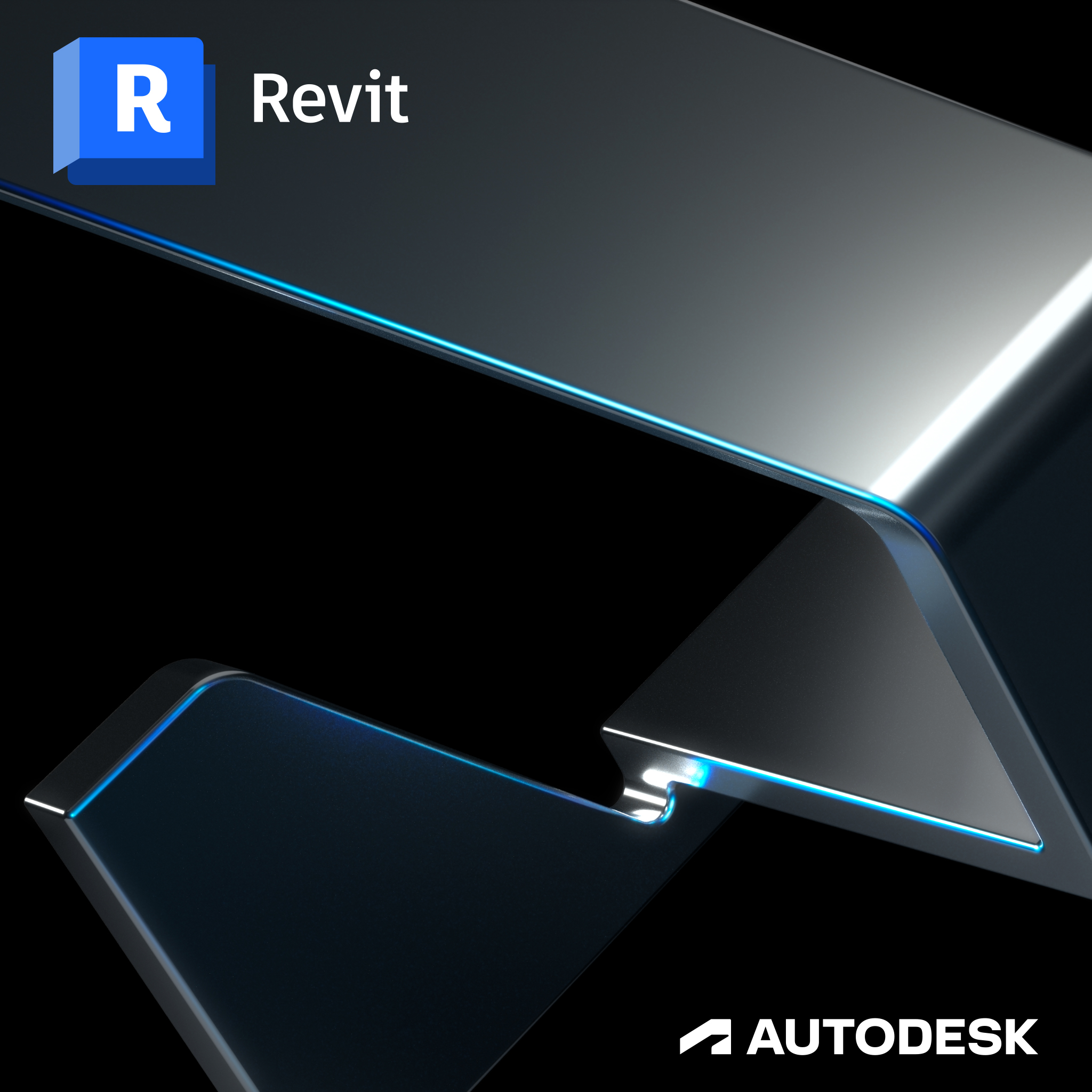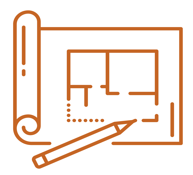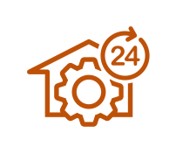Key Features of Revit
The evolving features and multi-discipline toolsets in Revit® can help every architecture, engineering and construction professional do their best work as individuals and in teams.

- Parametric Modelling
- Worksharing
- BIM & CAD Interoperability
- Developer Tool
- Twinmotion for Revit
- Annotation
- Generative Design
- Standard and Custom Families
- Schedules
- Global Parameters
- Personalisation and customisation








